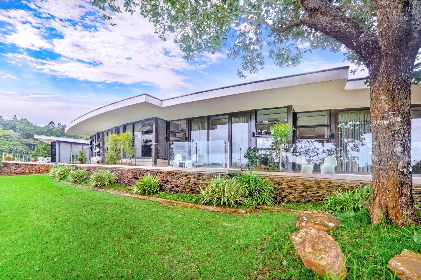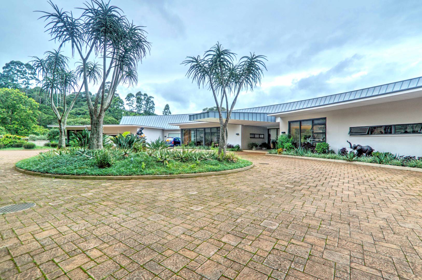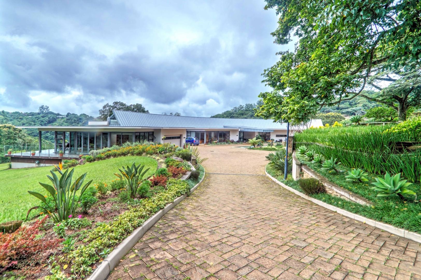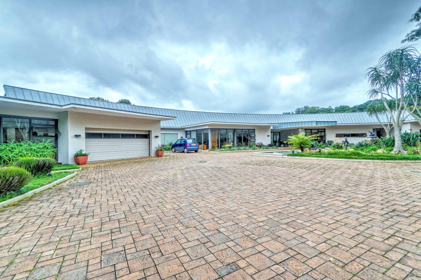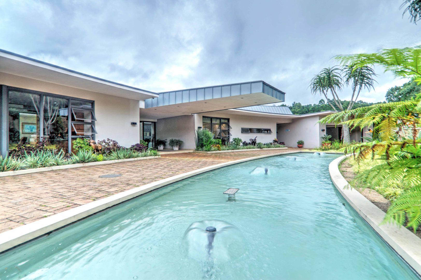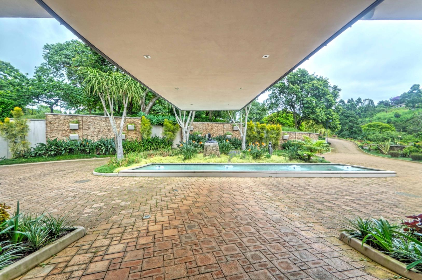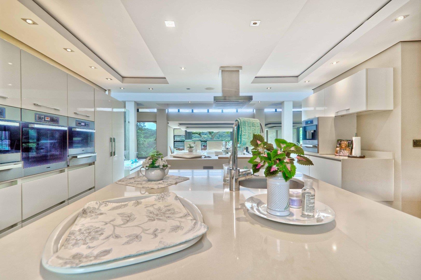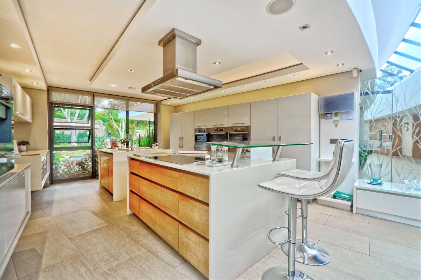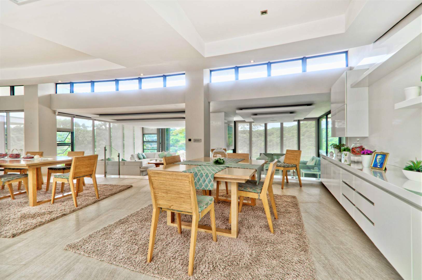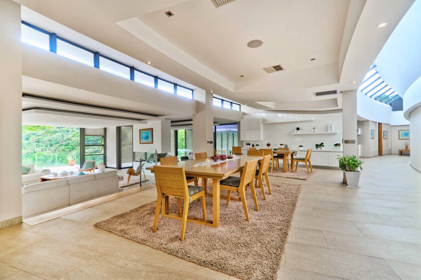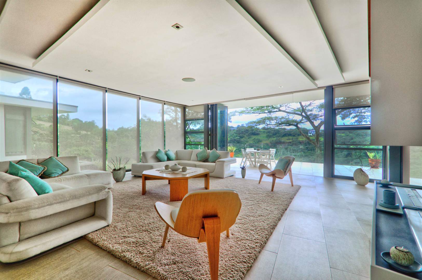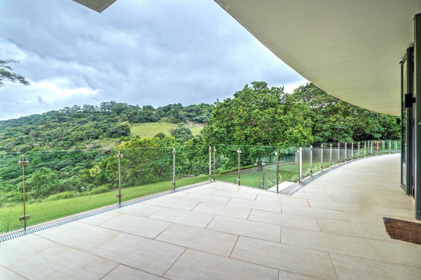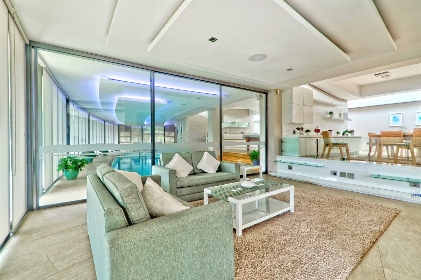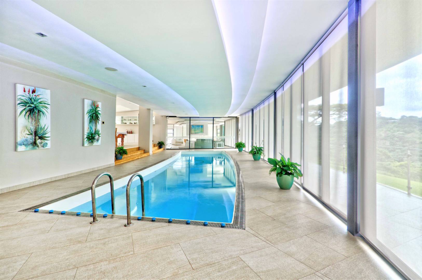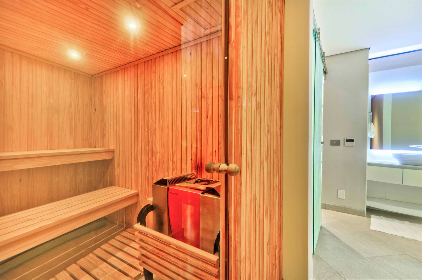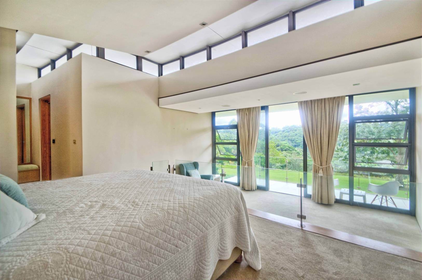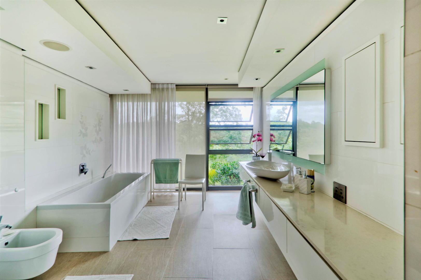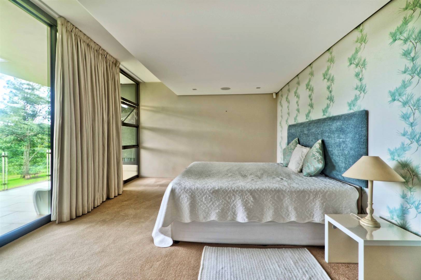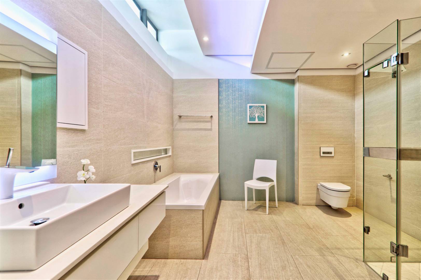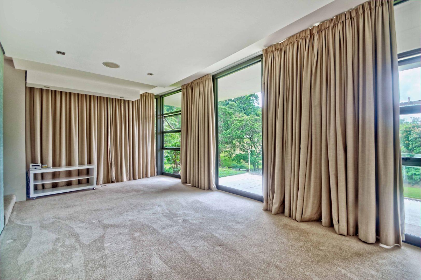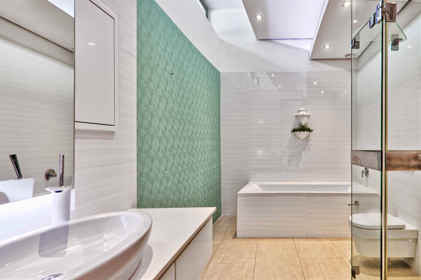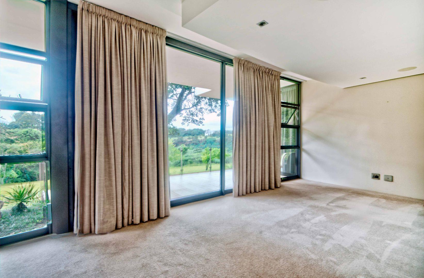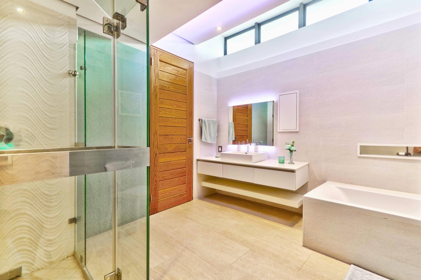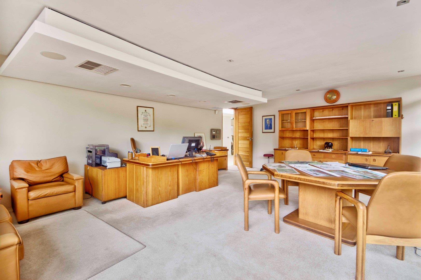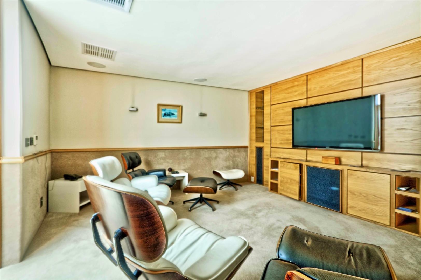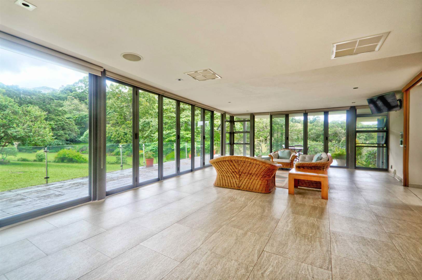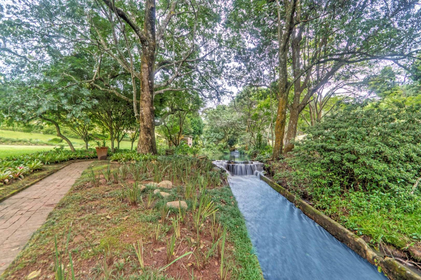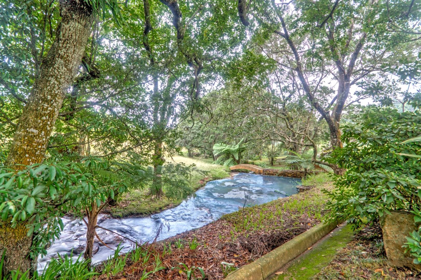R 25,000,000
Kloof Residence on 25 Acres suited to Development
Ref # 2140230 : Hillcrest Central , Hillcrest , Kwazulu Natal
Property Details
Offers welcome!
With the brilliance of a celestial star cresting a verdant vista at twilight this magnificent estate eclipses even the most prominent properties in the Upper Highway and effortlessly establishes itself as the pinnacle of lavish living in the entire area. Sprawled over 25 acres of lush greenery and with stacking glass doors and floor-to-ceiling windows the post-modern architecture of the 1200sqm primary residence steals sunlight from the exterior and illuminates every little inch of each palatial space contained within.
The large reception area with ducted aircon and piped music (which continue throughout the home) sets the tone for the spaciousness to follow and from it flows a dining area that cascades down to an electric fireplace-heated lounge offering panoramic views of the surrounds.
To the right, the modern kitchen offers soft touch cupboards, miele appliances, a walk-in coldroom and a separate scullery. Beyond the kitchen you will find the entertainment wing of the home with a snooker room, TV lounge, bar area, separate gym and sauna, and an indoor heated pool which flows out to an external braai area and viewing deck. To the left the living quarters of the home comprise 4 generous ensuite bedrooms with ample dressers and cupboard space. Also in the left wing are the mammoth study and equally oversized sunroom, complete with kitchenette and stacking doors that open out onto the wrap-around verandah.
The property also lends itself to development as there are plans for its subdivision into 13 plots ranging in size from 2-4 acres.
Added extras found onsite include a large colonial-style 4 bedroom double story home (which requires some TLC), a large barn (which could easily be converted to host wedding receptions), and a 2 bedroom cottage.
Whether you are a developer with a vision to create Everton’s next exclusive enclave, or a gentleman yearning for exquisite seclusion, Richlands Estate may be the property you’ve been waiting for.
Contact Ryan Lategan to arrange a private viewing of this fine property.
*price is R25 mil plus VAT as the property is owned by a VAT registered entity.
The information contained herein is correct to the best of our knowledge as provided by various parties, however errors and omissions excepted.
Development opportunity near Hillcrest. Development opportunity in Kloof. Land for development in Everton, Kloof. Home to for sale in Kloof. House for sale in Kloof, Upper Highway. Mansion for sale near Hillcrest. Luxury home for sale in Everton, Upper Highway, Durban. Executive residence for sale in Kloof, KZN.
Property Features
- Property Type House
- Beds 4
- Bath 5
- Garages 2
- Open Parking 20
- Pool Yes
- Building Size 1,201m²
- Stand Size 101,001m²
- Living Area 4
- Study 1
Associated Costs
- Rates & Taxes ± 26001
Location
Enquiry
Interested in property 2140230? Please fill in your details below, and we will contact you as soon as possible.


