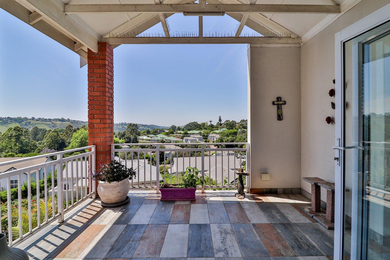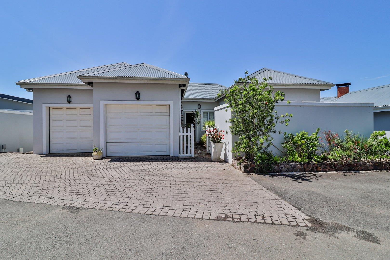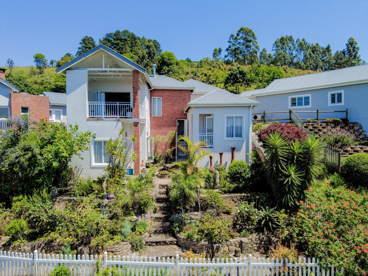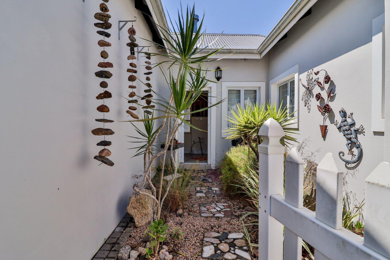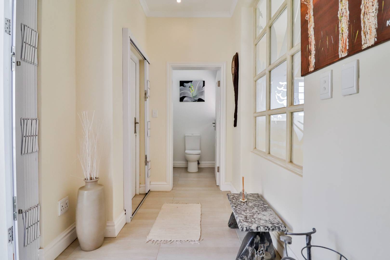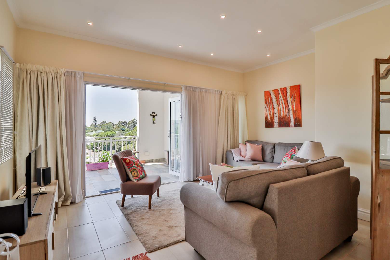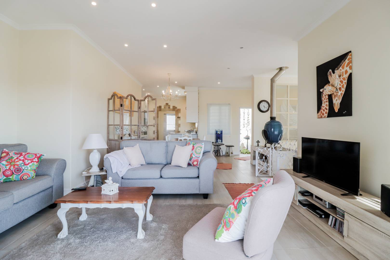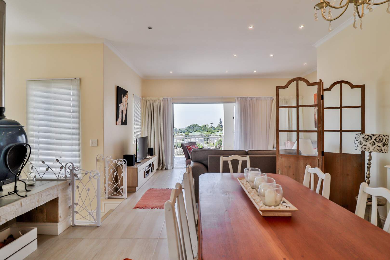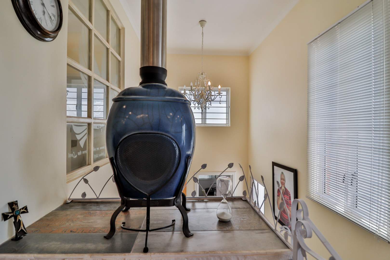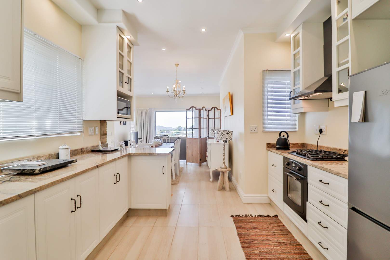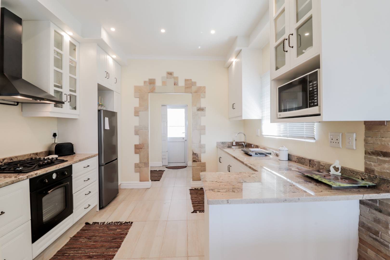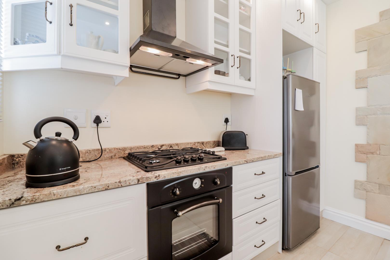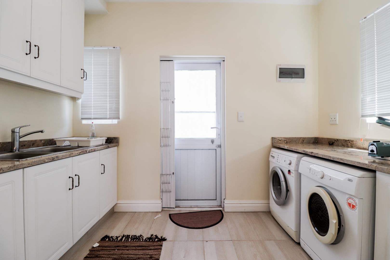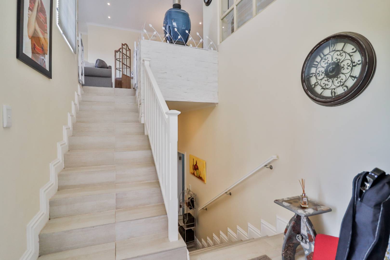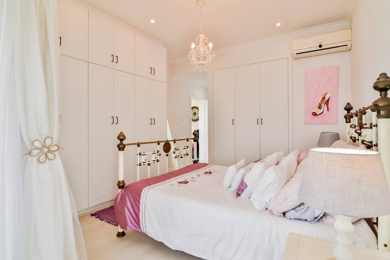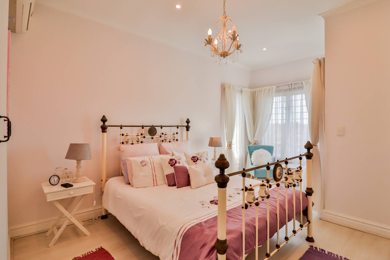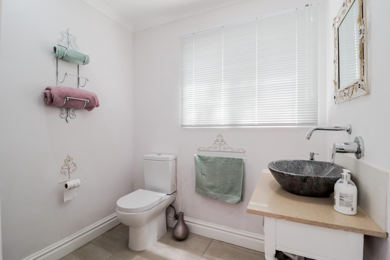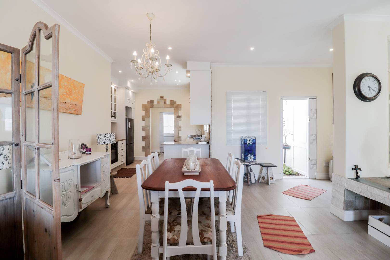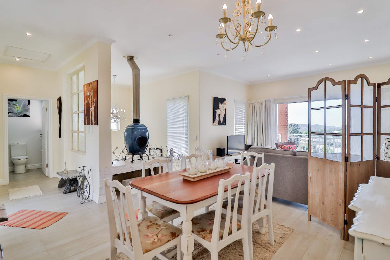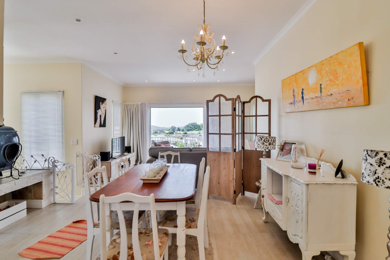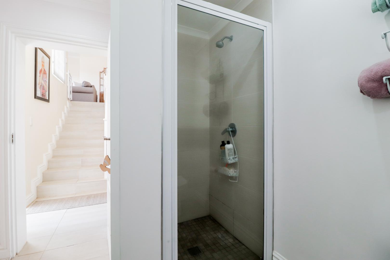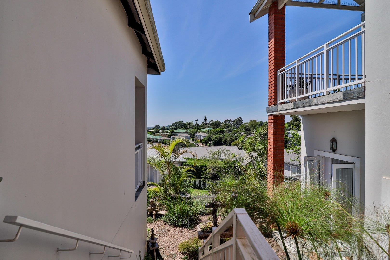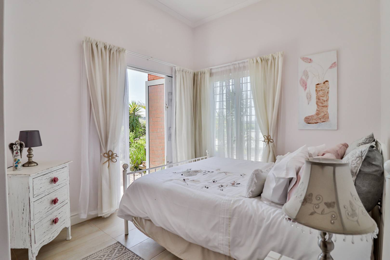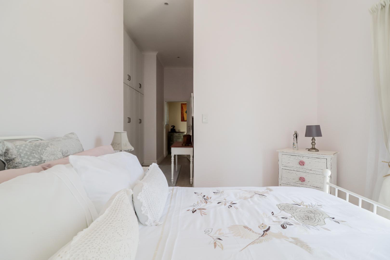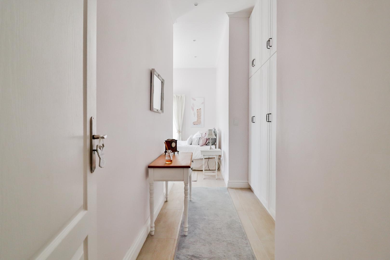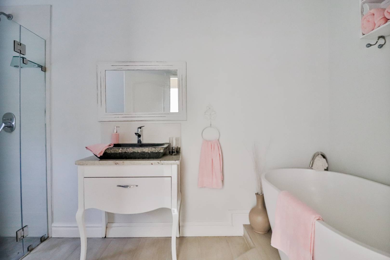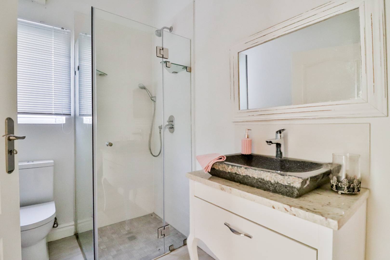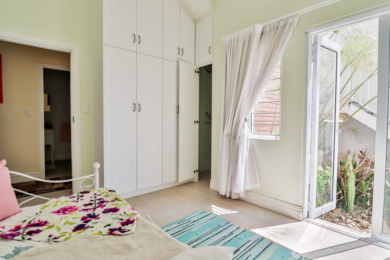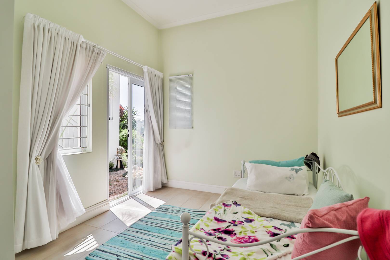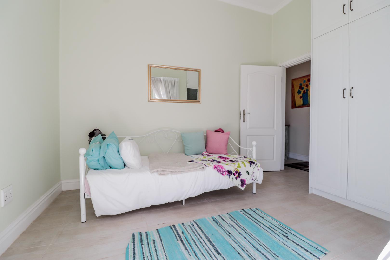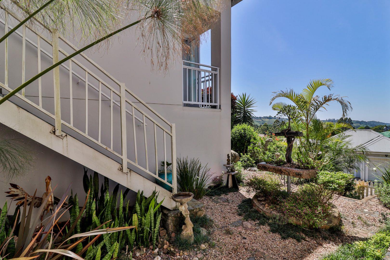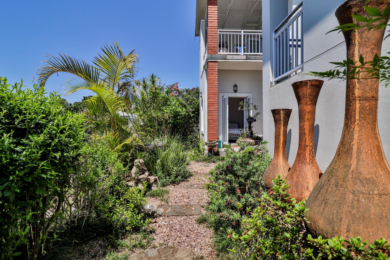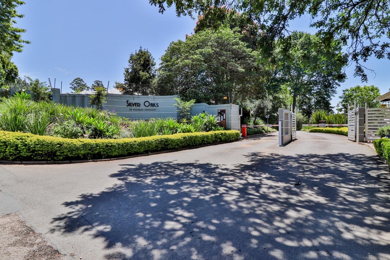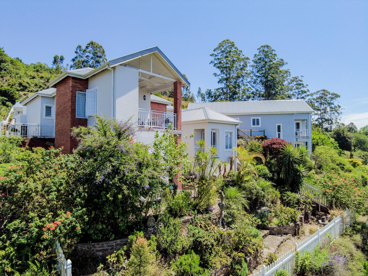R 2,499,000
Luxurious townhouse available in Silver Oaks Estate.
Ref # 2250265 : Assagay , Hillcrest , Kwazulu Natal
Property Details
This 192m2 unit is situated in Rosewood Lane at the top of Silver Oaks Estate with panoramic views across the valley.
This immaculate home has a tranquil ambience and has been thoughtfully planned. All fittings are of the highest quality making it perfect for a discerning buyer looking for an oasis of peace and charm. Built in a U-shape with all bedrooms opening out onto the middle of the unit, offering you great privacy.
This townhouse is built on 3 levels, the living areas, garages, patio, kitchen and guest bathroom on the top level, main bedroom and en-suite on the 2nd level and 2 more bedrooms plus bathroom on the ground level, making it perfect for a family who relishes their own space.
The top level features:
Double auto garages with direct access into the home.
A picturesque, gated entrance area leading to the front door for guests.
Open plan living areas with a ceramic, wood-burning firepot opening with stacker doors onto a covered patio with magnificent views.
A guest toilet with hand crafted basin is well situated off the entrance hall.
Sublime kitchen with gas hob and electric oven, granite tops, oodles of cupboard space and a prep bowl sink.
The cupboard next to the fridge has been designed for easy removal in the event that you may have a double fridge.
Kitchen leads through to a scullery with double sink and space for 2 appliances. Scullery opens into a private courtyard with a laundry sink.
Middle level:
A wide staircase leads down to the 2nd level where there is a door with stairs leading into the garden and a tranquil, main bedroom and en-suite with shower. This bedroom opens onto a small verandah which faces the other bedrooms and patio area. There are 2 sets of built in cupboards and an air conditioner. The French Provencal-style en-suite bathroom features a shower, toilet and hand crafted basin.
Lower level:
Another flight of stairs leads down to the 3rd bedroom which features built in cupboards and a door outside to the garden. Entering the 3rd bedroom, you will walk along a row of built-in cupboards. The 3rd bedroom also has a door to the outside. There is a stunning full bathroom on this level featuring a bath, shower, toilet and hand crafted basin.
The garden is low maintenance with intriguing nooks and crannies filled with succulents and pebbles. The townhouse is tiled throughout with a pale wood laminate-look tile. The owner has seldom lived in the unit since it’s completion so it is basically a brand new home – the oven has never even been used! There is a heat pump fitted as well as a geyser.
This section of Silver Oaks is freehold and owners are responsible for all maintenance as well as building insurance etc. Of course, the security is top notch in the Estate with a 24 hour manned gate and controlled access. There is a dam, picnic area and walking trails for the enjoyment of all residents. Silver Oaks also has the benefit of easy access to Hillcrest Hospital, the M13 and the N3. The Estate has a modern, clean grey and white appeal mixed with a country and outdoor lifestyle.
A bonus is that 2 pets are permitted - small dogs or cats subject to Body Corporate permission.
Property Features
- Property Type Townhouse
- Beds 3
- Bath 2.5
- Garages 2
- Building Size 192m²
- Stand Size
- Living Area 1
Associated Costs
- Rates & Taxes ± 1723
- Levy ± 2942
Location
Enquiry
Interested in property 2250265? Please fill in your details below, and we will contact you as soon as possible.


